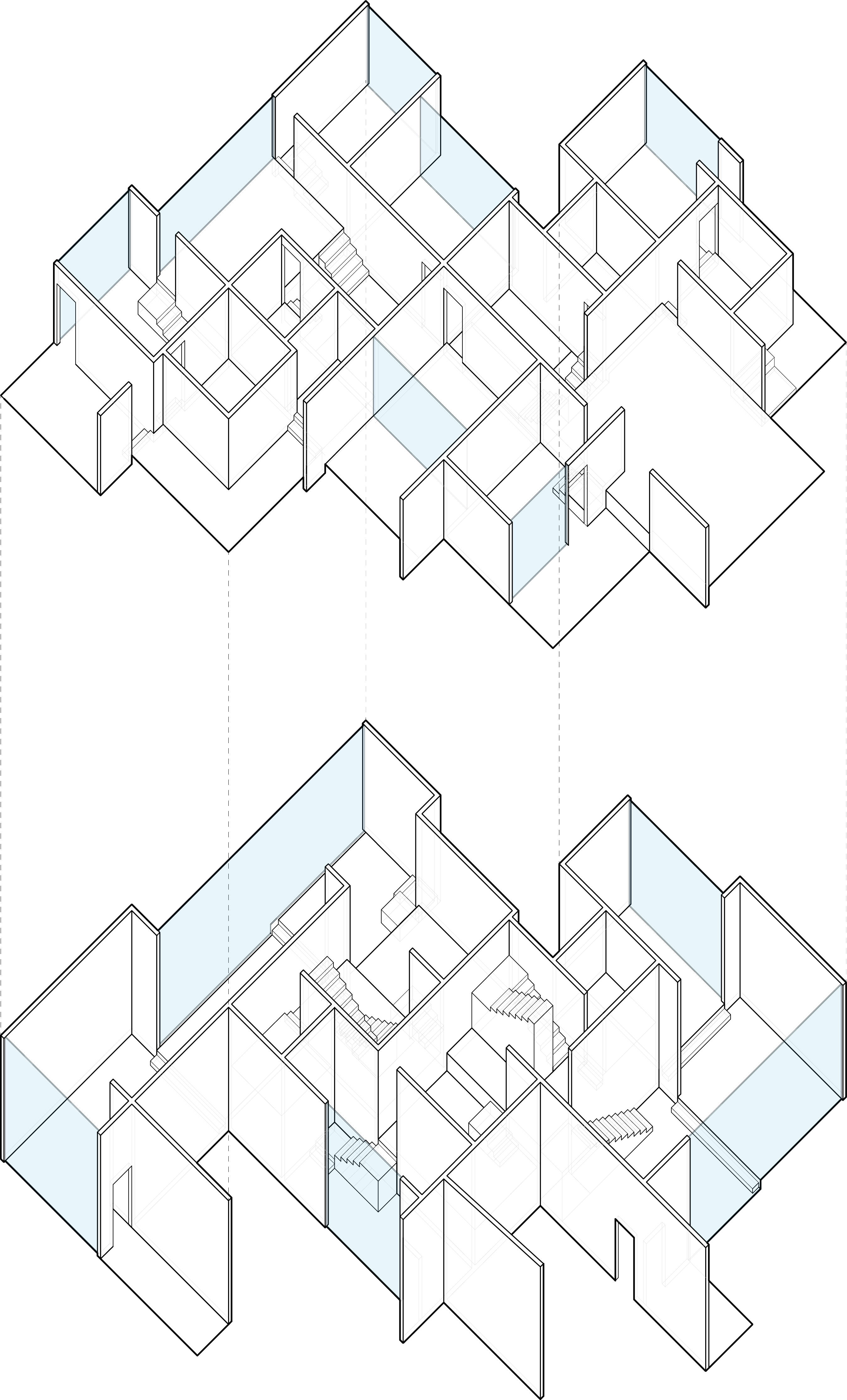Duplex Housing
This project utilized a rule based approach to determine a parti that informed all design decisions to create a logical, dynamic living space that encorporates green spaces and yoga rooms. Relationships between spaces were established through a series of sectional shifts which established a clear hierarchy between public and private spaces, along with slidding partitions. The rooms were organized along three datum walls with the core bathrooms and internal stairs located in the core.The main intent in this project is to establish a core internalized structure in which each room is located based on qualifications relating to hierarchy. The spaces are ordered based on their relationship to the exterior surroundings, servant versus served, and activity level. The building utilizes main motifs of sliding and extending to relate both the interior spaces to one another and the interior to the exterior creating a unified, layered design. Relating to the landscape are elements of the house extending outwards, emphasizing the horizontal of the site conditions and reading the exterior as an element of the interior. The entrance extends flush with the landscape topography blurring the distinction between exterior and interior. On the second floor, the garden acts as if it is merging with the landscape, yet because it is located higher than the ground level it integrates into the landscape by bringing elements of the natural vegetation into the building. The second flex space, the yoga rooms, are more internalized into the building, created by niches that naturally occur through the datum system.




