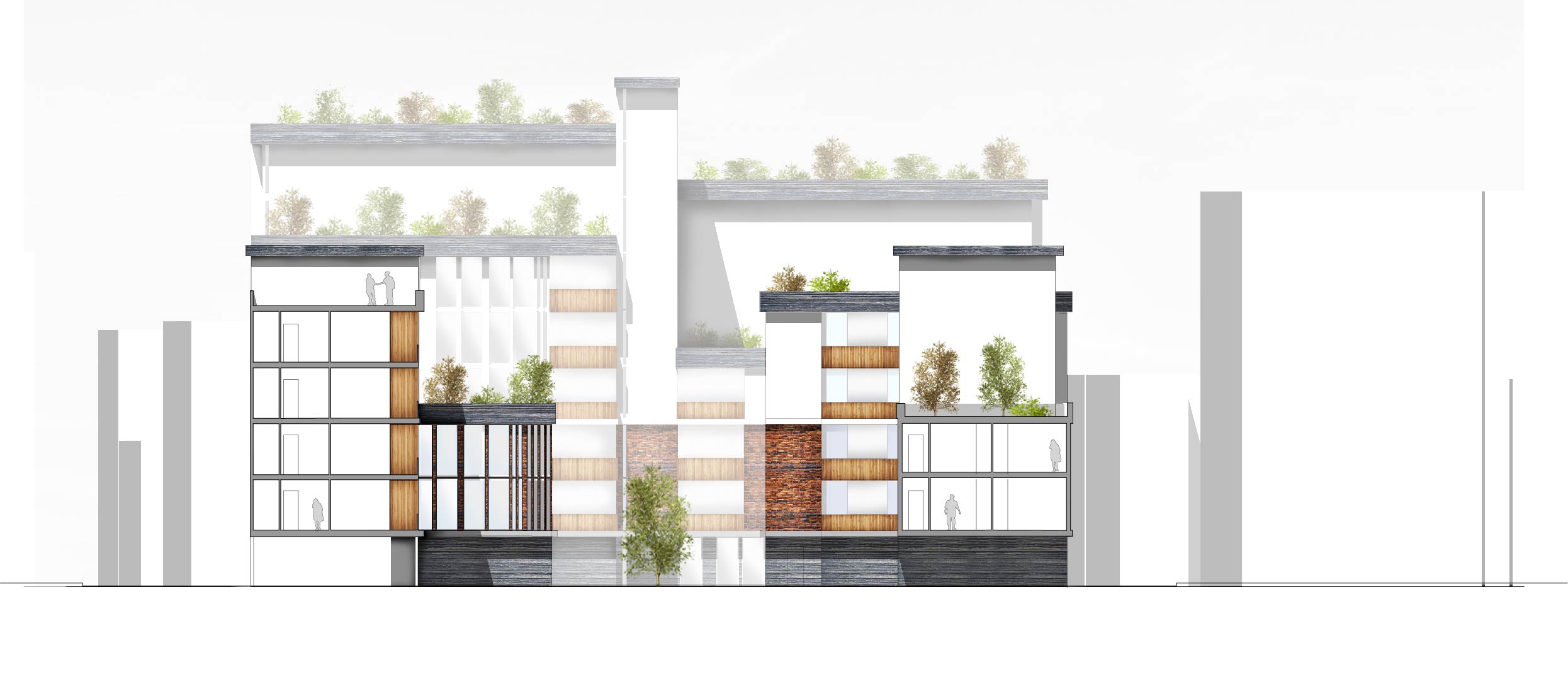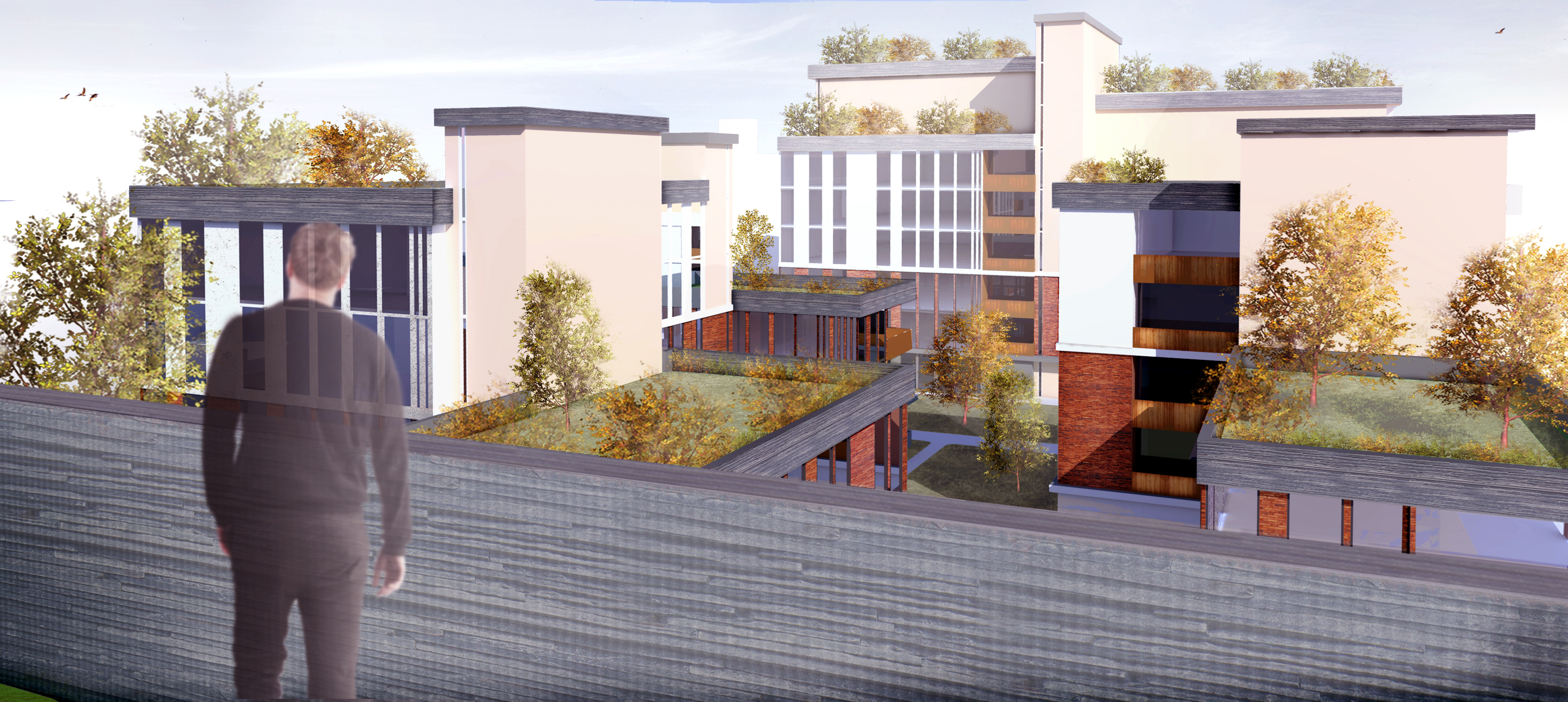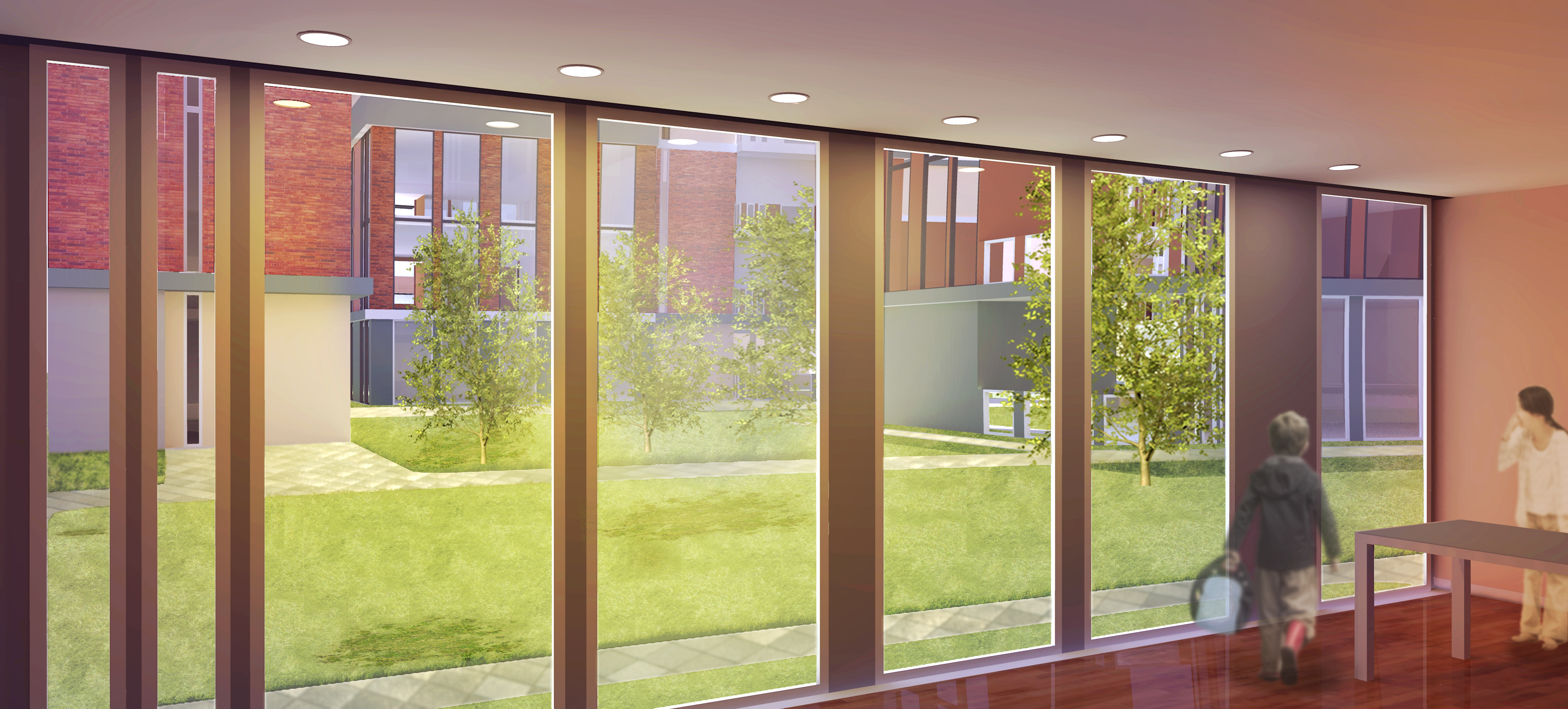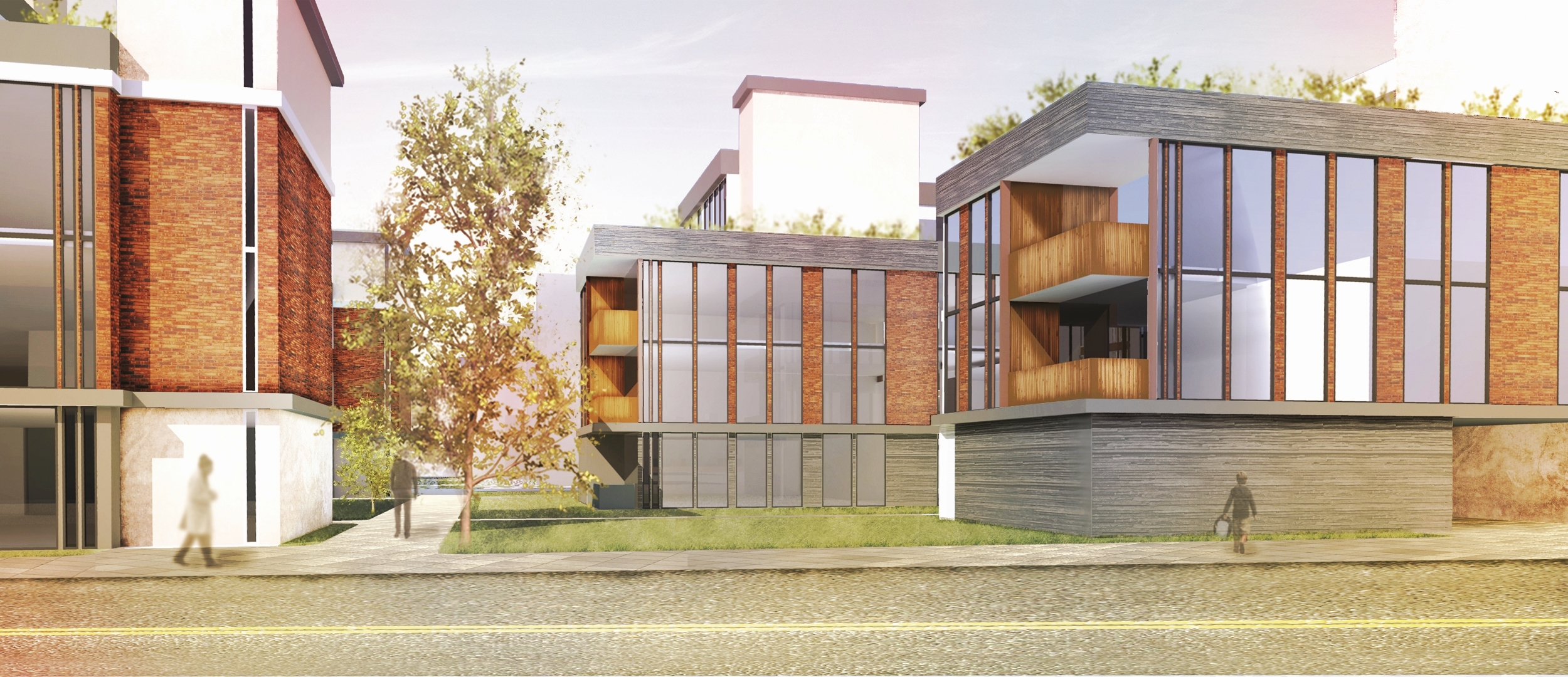Community Housing
This housing development was designed as an affordable living solution for lower income families of Boston. The modular design paired with walk-up units cuts down on initial construction and design costs. Staircases and unit plans can shift or reflect based on site constraints such as roadways or lighting conditions. Focused on community interaction and multi-generational families, the ground floor is reserved for multi-use spaces such as childcare centers and art galleries. Fragmented blocks allow design to be porous and highly accessible from multiple street fronts open to the surrounding community. Green spaces and community gardens are present at multiple elevations, encouraging use of outdoors and healthy living practices. Parking is embedded into the buildings and hidden from community walkways.







